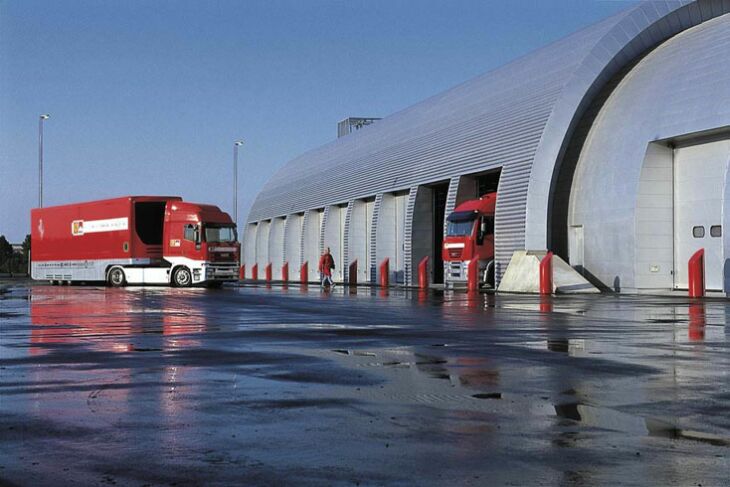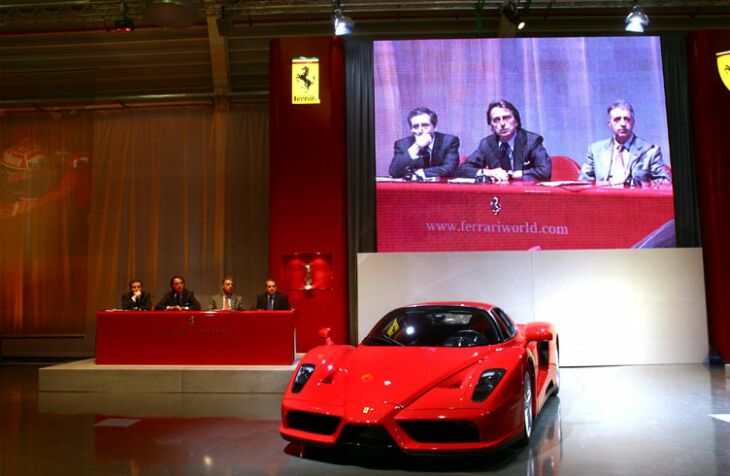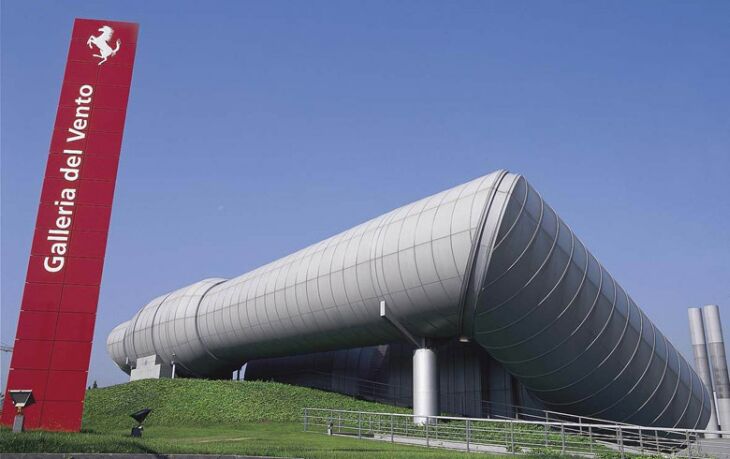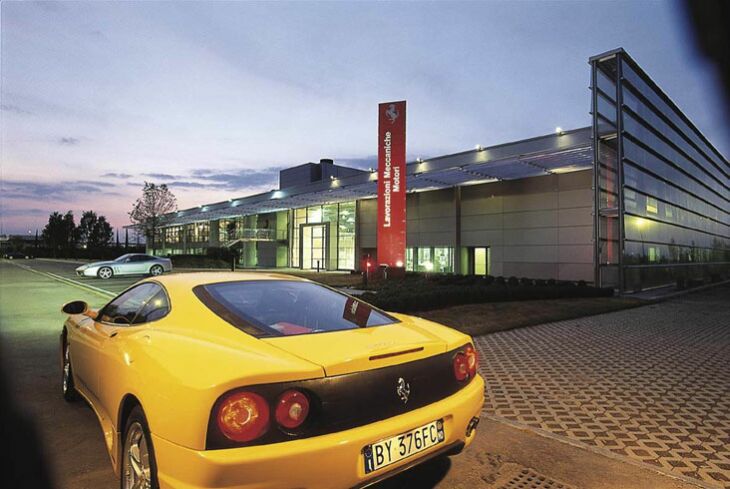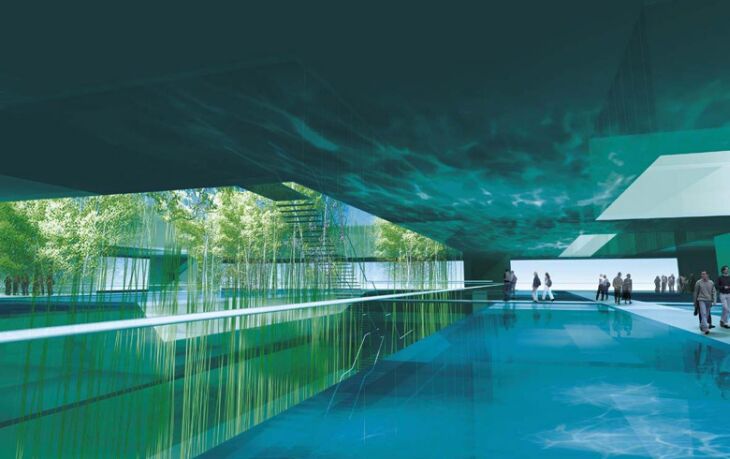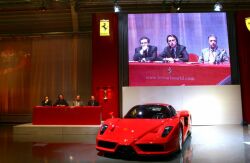 Ferrari
presented its "Formula Uomo" project in the new GeS Logistics building.
The theme of the project is that Man is the central element at the core
of the company's renewed layout.
Ferrari
presented its "Formula Uomo" project in the new GeS Logistics building.
The theme of the project is that Man is the central element at the core
of the company's renewed layout.
The "Formula Uomo" project
set out to create a true Ferrari Village, where every structure is planned
to reinforce, even from an architectural point of view, the fact that the
workforce is the central element of its work and the results produced.
The expansion covers an area of around 150,000 square metres.
The renovation work on the
Ferrari site began in 1997. Right from the start, function was not the
only priority of the designers. The quality of the work place and excellent
architecture form part of a design, planned to reflect the company's reputation
around the world for excellence and prestige.
The architecture clearly
testified to the industrial growth of a marque where its workforce and
sense of teamwork are its strong points.
Both poles of Ferrari's
identity, tradition and innovation are thus represented, while the architectural
identity of Maranello has also been incorporated: the long low red brick
building, around the old west entrance, and the new part, the high tech
glasshouses of the Nuova Meccanica and the aluminium cylinder that is the
Wind Tunnel, around the east entrance.
Thus the combined public
faces of Maranello's industrial complex, while different, demonstrate total
coherence in a magical continuity from the past to the future.
The first part to be completed was the Formula 1 Wind Tunnel, designed by Renzo Piano. There is an obvious analogy between Ferrari's identity and the work of Renzo Piano, who is noted for his buildings which bring together technological excellence, workmanship and a human working environment. Piano's design achieved its objectives with a strong visual image, combining form and function and technical performance.
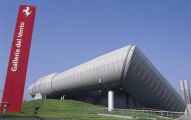 The
start of 2001 saw the completion of the second project, the Nuova Officina
Meccanica, designed by the architect, Marco Visconti (Fiat Engineering).
The entire building, which covers an area of 15,000 square metres, is where
all essential Ferrari and Maserati engine parts are made and is based on
15 work stations. The project identified several elements of bio-architecture,
given high-performance values: to guarantee a high level of natural
lighting, to control temperature, avoiding the heat effects of sunlight
in the building, to reduce noise levels for maximum acoustic comfort, to
produce a high quality internal environment, avoiding clashing colours
so as to be soothing on the eye; to provide as many views as possible to
the natural outdoor setting and on the inside, which will feature two small
gardens; avoiding the use of materials which could produce internal pollution
while using as much natural ventilation as possible.
The
start of 2001 saw the completion of the second project, the Nuova Officina
Meccanica, designed by the architect, Marco Visconti (Fiat Engineering).
The entire building, which covers an area of 15,000 square metres, is where
all essential Ferrari and Maserati engine parts are made and is based on
15 work stations. The project identified several elements of bio-architecture,
given high-performance values: to guarantee a high level of natural
lighting, to control temperature, avoiding the heat effects of sunlight
in the building, to reduce noise levels for maximum acoustic comfort, to
produce a high quality internal environment, avoiding clashing colours
so as to be soothing on the eye; to provide as many views as possible to
the natural outdoor setting and on the inside, which will feature two small
gardens; avoiding the use of materials which could produce internal pollution
while using as much natural ventilation as possible.
By Monday 1st July, the GeS
Nuova Logistica will be fully up and running, to handle the movement of
the Formula 1 cars and all their service trucks.
The building was designed
by the architect Luigi Sturchio and is located at the Fiorano track and
handles the organisation for the Grand Prix team. The Nuova Logistica is
purpose built to do the job, laid out like a hangar with semi-circular
work stations lined up along a single axis. Its shape and height are designed
to cope with the large trucks, allowing them access to the garage areas
and the stores on the intermediate level. Two internal stairways link the
two floors and there is also a heavy duty lift to handle packing cases
and equipment.
The main section, west of
the track, has 14 large openings with sectional doors including pedestrian
doorways, which allow the Ferrari tractor units to get in. The area around
the Gestione Sportiva is in the shape of a hemisphere and in the centre
on a line with the factory is the main entrance to the offices.
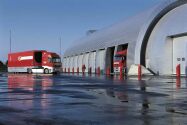 Between
now and 2005, the entire project will be completed with the construction
of the Centro Sviluppo Prodotto, (Product Development) a Nuova Verniciatura
(New Paint Shop) and a new Company Restaurant and the new GeS Complex.
Between
now and 2005, the entire project will be completed with the construction
of the Centro Sviluppo Prodotto, (Product Development) a Nuova Verniciatura
(New Paint Shop) and a new Company Restaurant and the new GeS Complex.
The Centro Sviluppo Prodotto
project is designed by the architect Massimiliano Fuksas and represents
the poetics of lightness. More than a building, it can be seen as a new
vista, a new geography. Water, bamboo, the use of ecological materials,
total attention to bio-technology, make the work place a pleasant place
to be. The overall look is dominated by an area which juts out, suspended
on water which covers the first level. Water is the key to the project
as it creates new spaces. It runs through channels linking the various
areas, becoming a vehicle of change for the architecture, reflecting the
light from the various upper levels, so that it appears to contain precious
metals. There is also a bamboo area which splits the light in thousands
of directions. Thus, the design becomes a magic conduit between the multiple
facets of nature and the inexorable perfection of the technological dream.
This fusion will be perfected when the creative interpretation of the architecture
and will be integral to the actual product design process.
The new Company Restaurant
will be designed by the architect Sturchio to create, not just a simple
works canteen, but an enjoyable meeting place in a type of large square
capable of accommodating the workforce.
With its central position,
the new building will unite all its elements in a giant covered "piazza"
open to the main street of the west area,
named in honour of Enzo
Ferrari, which runs from east to west along the entire length of the factory.
The architecture for this
meeting place will have a special shape, drawing on aerodynamic lines and
will be compatible with the multi-functionality of the internal space.
On the north front, a glass
portico opens onto a great hall with all the required services: bar, Info-Point,
Learning-Point, a wellbeing centre, an infirmary and medical analysis laboratories
and a small drugstore.
Lifts and escalators go
up to the mezzanine, which will house offices and recreation areas and
on to the second level, which will house restaurants, kitchens and serving
areas. The main restaurant is one single space with ceiling-mounted zenith
natural lighting, with crystal surfaces which are actively bioclimatic.
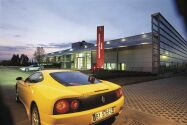 The
Nuova Verniciatura which will cover 20,000 square metres, will be the most
innovative in the motor industry. It will be equipped to guarantee excellence
of the product and craftsmanship thanks to the ambient conditions.
The
Nuova Verniciatura which will cover 20,000 square metres, will be the most
innovative in the motor industry. It will be equipped to guarantee excellence
of the product and craftsmanship thanks to the ambient conditions.
The project is the work
of the architect Marco Visconti and its starting point is the desire to
apply the very latest technological processes, studied in conjunction with
Durr, with powder base and water-based paints, while the environment can
boast extremely low emission levels.
Innovation and the highest
levels of technological productivity are essential factors, as all aspects
of the car paint process; colour, protection, attraction and technology,
brilliance and durability must not only reflect and augment the lines but
must also protect
the cars against the elements,
both atmospheric and mechanical.
The paint shop also aims
to meet the required standards as per the "Progetto Ferrari di Certificazione
Ambientale ISO 14.001". The new Verniciatura Ferrari, by necessity, a large
architectural structure, is set in the centre of the latest expansion of
the Maranello industrial complex.
The project is made up of
simple spaces, partially transparent, interconnected and slightly staggered
in order to cope with the equipment which needs a lot of height.
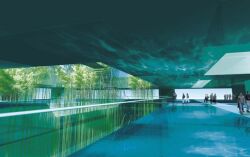 No
other activity is as centralised as the Formula 1 programme. Every single
element of the car is constantly evaluated and improved, based on an ideal,
which is to have the car perform at its maximum in the race.
No
other activity is as centralised as the Formula 1 programme. Every single
element of the car is constantly evaluated and improved, based on an ideal,
which is to have the car perform at its maximum in the race.
Electronics, mechanics,
chassis, aerodynamics and metallurgy are just some of the elements involved
in the development of a Formula 1 car.
The new GeS complex was
designed by the Sturchio studio, with a starting point of bonds with the
past creatively combined with the technical demands for efficiency. Ferrari's
new Gestione Sportiva had to reflect the "living entity" which is continually
in a state of growth and evolution while fitting into its environment and
the urban context of Maranello.
Following the path of the
historic Ferrari entrance to the GeS area is a single architectural structure
with a very long frontage which appears to have been sculpted by the wind.
The main entrance is hidden
by a grassy slope. The complex has two main areas, set on an east-west
axis. There is a central area for all the power installations and for recycling
energy from the adjacent test bays, design offices, senior management,
the tower and finally the track itself, where the results of all the department's
efforts are tested. The entire complex is linked by functional, designed
underground and overhead corridors and walkways.
